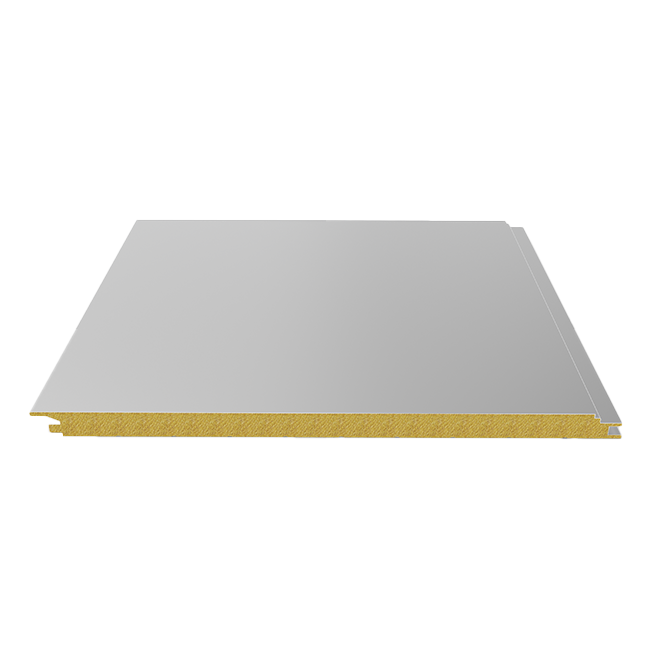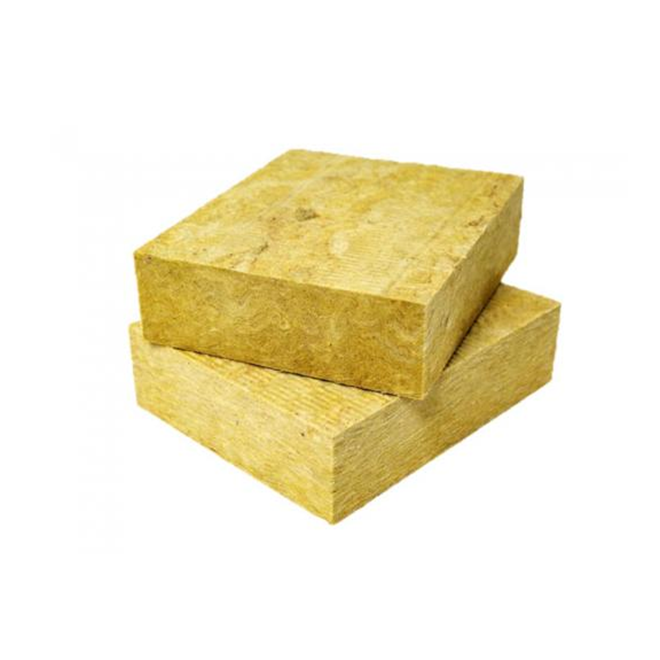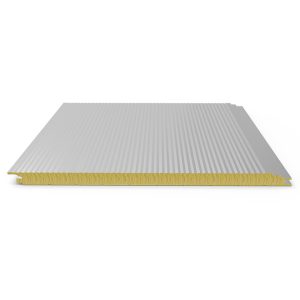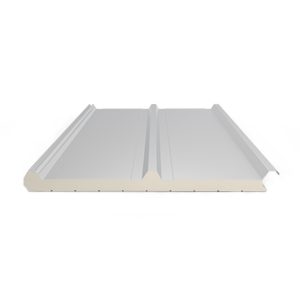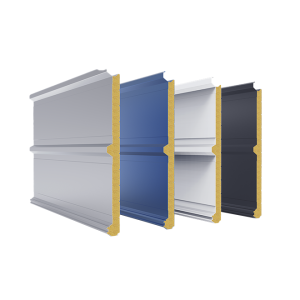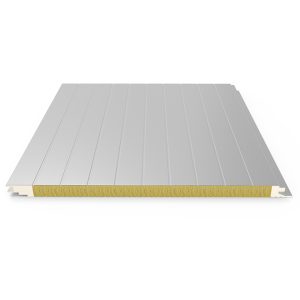Product Description
Made from naturally flame-resistant rock wool, the Fireproof Insulation Rock Wool Wall Panel Flat Surface offers optimal safety. The panel’s staggered wool core form a rigid, non-combustible composite rated to slow the spread of fire.
The rock mineral wool sandwich wall panel is ideal for a variety of building applications. Their rigid, load-bearing design supports heavy usage in factory structures, activity rooms, walls, clean rooms and partitions while blocking heat, cold and noise transfer through robust insulation properties.
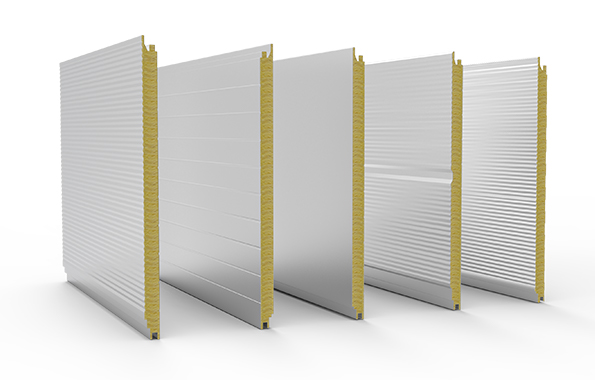
Product Highlights
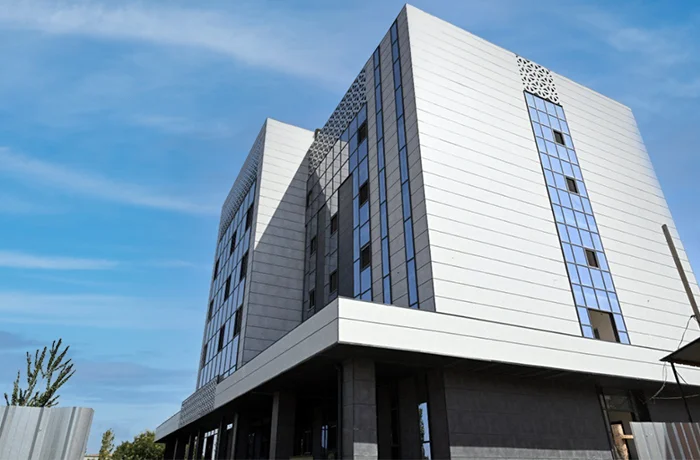
Fire Safety
Cost Saving & Durability
Sound Insulation
Fast Construction
Long Lifetime
Various Color Choice

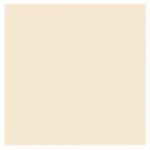









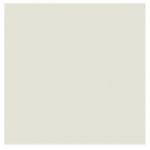



Product Parameters
| Core | ROCK WOOL |
| Width (cover mm) | 950,1000 & 1150 |
| Thickness (mm) | 30, 50, 75, 100, 120, 150, 200 |
| Length | Customized |
| External Material | 0.3 – 1.0 mm |
| External Finishes | Flat, Fineline, Ribbed |
| Exterior Colour Options | Common color: White grey, Ocean Blue and Red. Other colours available subject to minimum order quantities. |
| Internal Material | 0.3 – 1.0 mm |
| Internal Finishes | Flat, Fineline, Ribbed |
| Interior Colour Options | Common color: White grey, Ocean Blue and Red. Other colours available subject to minimum order quantities. |
| Paint System | GB/T12754-2006 Take EN10169-2:1999,EN10169-3:2003,AS/NZS 2728 & AS 1397, ASTM A755M-03 as a reference |
| Accreditations | CE,ISO9001,ASTM E119 |
| Acoustic Properties | Rw 25 – 27 depending on thickness |
| Environmental | Zero Ozone Depleting Potential (ODP) |
| Thermal – GB/T 10295 OR ASTM C518 | |
| Total R-Value (m2K/W) | 50, 75, 100, 120, 150, 200mm MetecnoPanel ® delivers Total R-value of 1.47,2.21,2.94,3.53,4.41 for insulation average temperature of 25˚C. Contact us for other temperatures,K=0.034W/(m·k) at 100kg/m³ density |
| Acoustics -ISO 0354 | |
| Rw Value (dB) | Rw 25 – 27 depending on thickness |
| Fire | |
| Fire hazard properties | GB 8624-2012 Similar to EN 13501-1:2002 A1 Class |
| Ignitability Index | 0 |
| Spread of Flame Index | 0 |
| Heat Evolved Index | 0 |
| Smoke Index | 0 |
| Environmental | Zero Ozone Depleting Potential (ODP) |
| Moisture Resistance | |
| Moisture absorption rate by volume | ASTM C 1104/1104M <0.04% |
| Moisture absorption rate by weight | GB/T 5480 <0.1%(50°C,95%RH,96 Hours) |
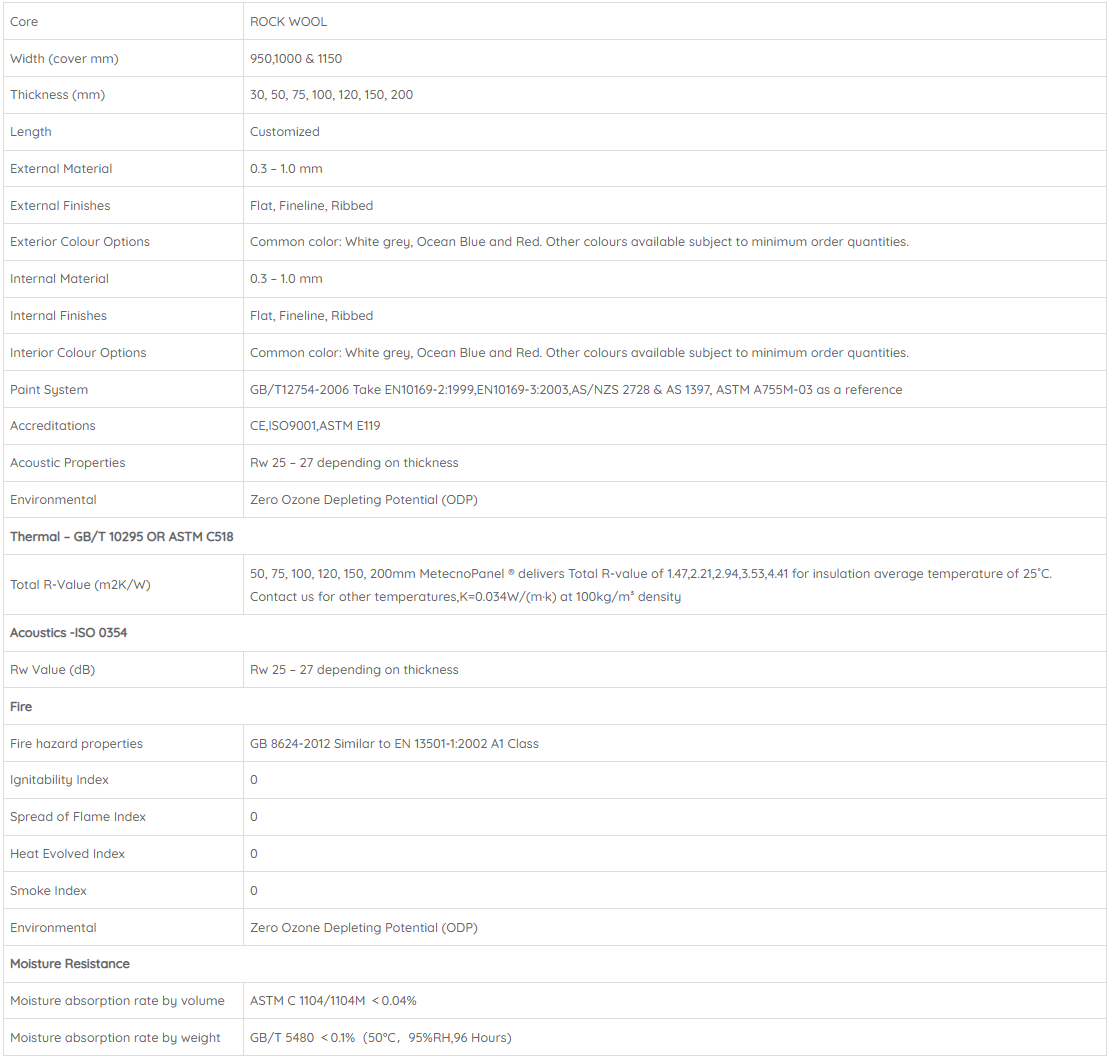
Application Case
Sandwich panels find extensive use in various applications, serving as exterior and interior partition walls. They can be installed vertically or horizontally on single-span or multi-span structures, providing a visually appealing wall or facade due to their hidden seams. These panels are particularly suitable for the following applications: Industrial buildings, Warehouses and logistic centers, Commercial buildings and offices, Food industry facilities, Agricultural structures, Sports halls.






Assembly Guide
- Prior to installation, proper construction preparation must be carried out, including arranging personnel and ensuring availability of materials. All necessary preparations should be completed.
- Before installing the wall panels, it is essential to check the verticality and levelness of the metope purlin installation to ensure that the wall frame columns meet the required standards.
- For the installation of polyurethane wall panels, begin by attaching the bottom water retaining plate and the water-blocking board at the bottom of the window. Secure the water retaining plate to the wall frame beam using self-tapping screws.
- To connect the polyurethane wall panels with the ground, follow these steps: For lateral connections: Fix one end of the polyurethane sandwich panel to the ground using a round hole and a steel frame. Connect the two panels by overlapping the edges, and if any cracks occur, use insulation material to fill them. For vertical connections: Utilize dedicated buttons with concave grooves to securely fasten the panels together, ensuring there is no gap between them.
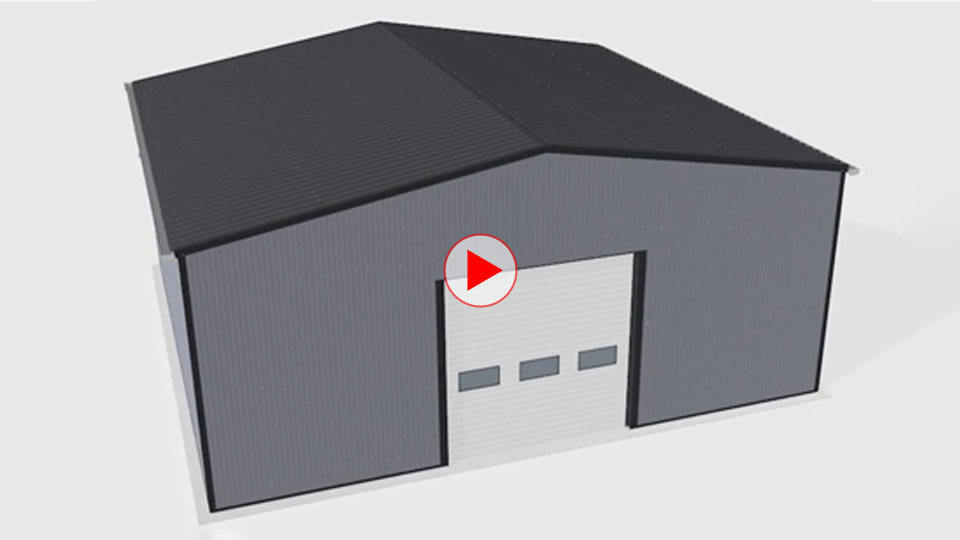

 EN
EN SA
SA TH
TH ID
ID VN
VN