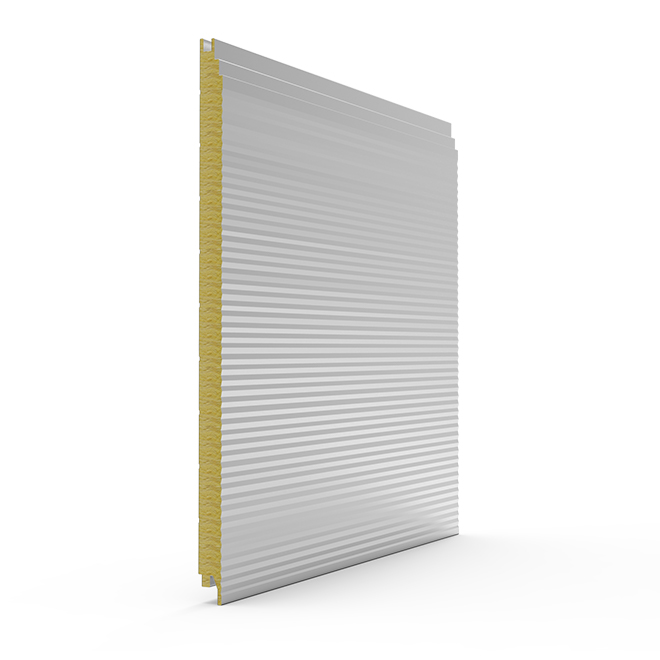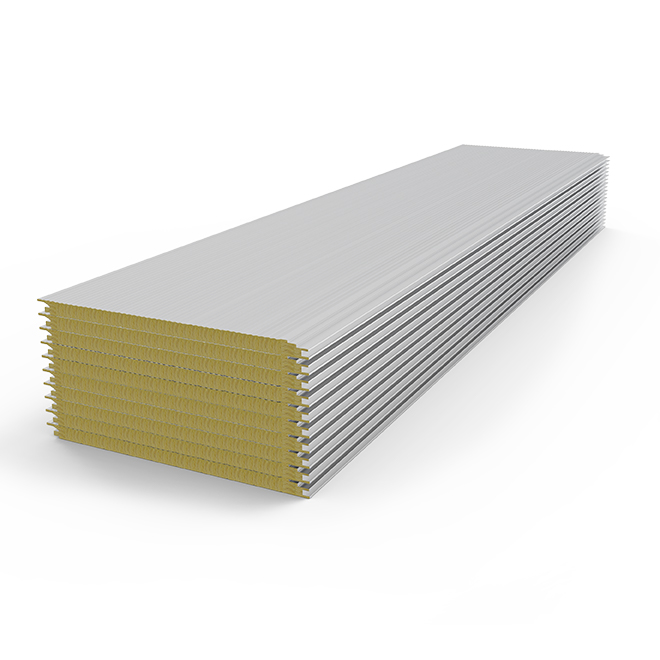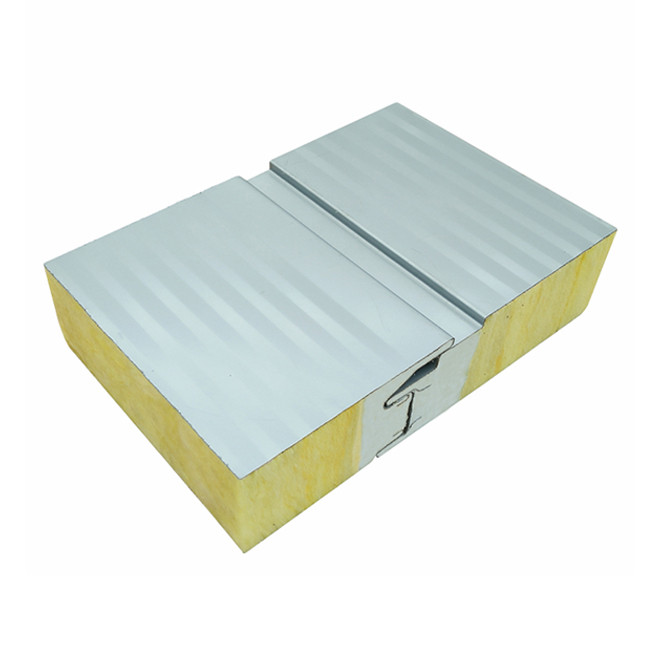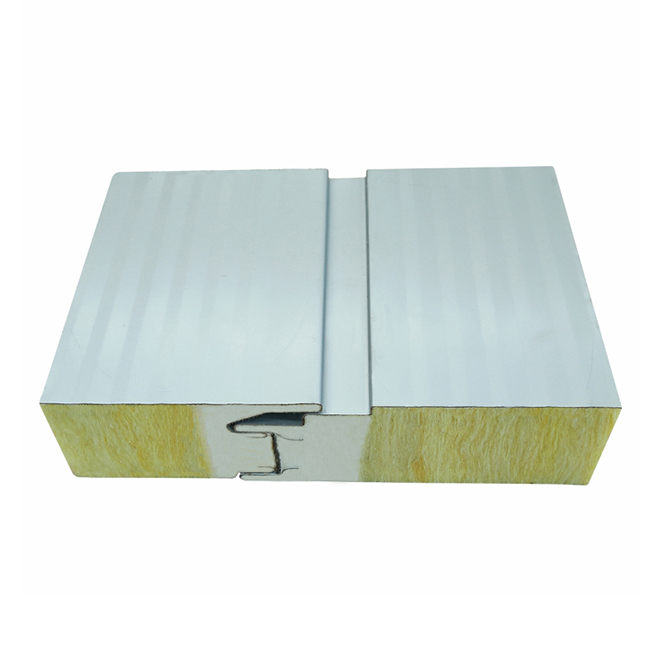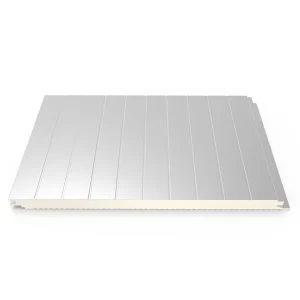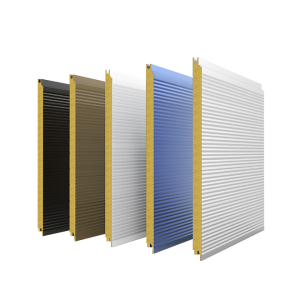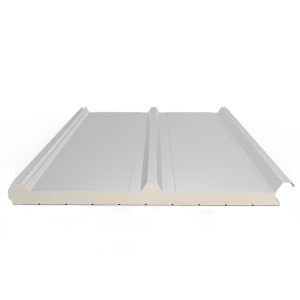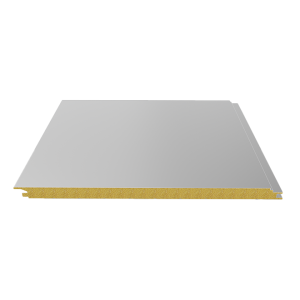Product Description
The Glass Wool Sandwich Panel is composed of vertical-hair shaped glass wool on the inner side and colored steel sheets on the outer side. An automated fabrication process forms the integrated composition for optimal performance. This panel offers excellent fireproofing capabilities due to the non-flammable properties of the colored steel sheet and glass wool. Thanks to its reliable insulation and fire protection, the sandwich finds widespread application in steel structure factory buildings, activity rooms, roofs, walls, air clean room ceilings, and partitions and more building and construction projects.
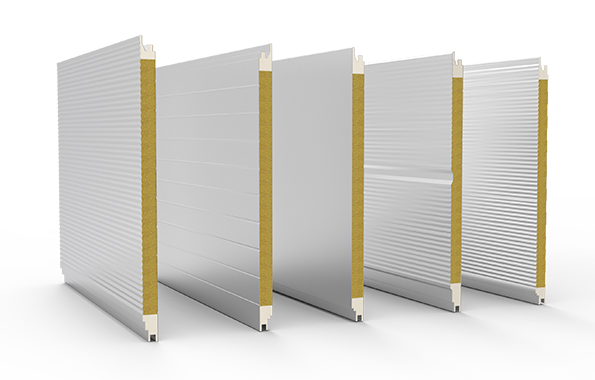
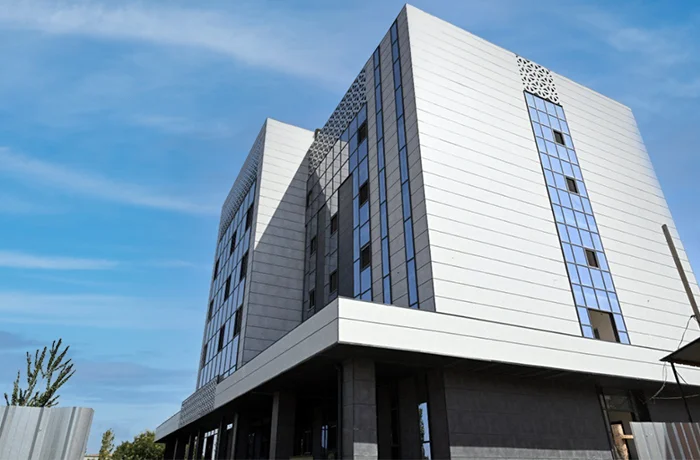
Product Highlights
- Fireproof: Glass wool core material is highly fireproof, withstanding temperatures up to 1000℃, effectively preventing fire spread.Waterproof: Excellent sealing and high-density construction prevent water leakage.
- Heat Preservation: With a low heat conductivity index of 0.043 W/(m·K), glass wool panels provide efficient heat preservation.
- Noise Reduction: Glass wool wall panels offer a noise reduction capacity of ≥37dB (50mm), ensuring a peaceful indoor environment unaffected by external noise.
- Long Service Life: Made with high-quality materials, glass wool panels have a long life expectancy, matching the lifespan of the building with proper usage and maintenance.
Various Color Choice















Product Parameters
| Panel characteristics | Panel thickness [mm] | |||||||
| 50 | 75 | 100 | 150 | 200 | ||||
| Functions | · External walls · partition walls · internal ceilings cover · objects insulation | |||||||
| Standard Facings | · steel sheet coated with polyester paint, 25µm · Aluminum sheet with Zn 50 – Zn 180g · stainless steel | |||||||
| Steel thickness [mm] | 0.3, 0.4, 0.5, 0.6, 0.7, 0.8 | |||||||
| Rock wool core material | density 100 / 120 kg/m³ | |||||||
| Panel areal weight [kg/m²] | 15.50 | 18.50 | 22.5 | 30.00 | 36.50 | |||
| Thermal conductivity λD[W/mK] | 0.043 | |||||||
| Thermal transmittance U-value [W/m²K] | 0,63 | 0,48 | 0,39 | 0,27 | 0,20 | |||
| Acoustic insulation [dB] | 27 | |||||||
| Length [mm] | As customized | |||||||
| Effective width [mm] | 1000mm(option 950,1150) | |||||||
| Reaction to fire | – | A2-s1, d0 and NRO | ||||||
| Fire resistance | – | EI 90 / E 120 | E 120 / EW 60 | |||||
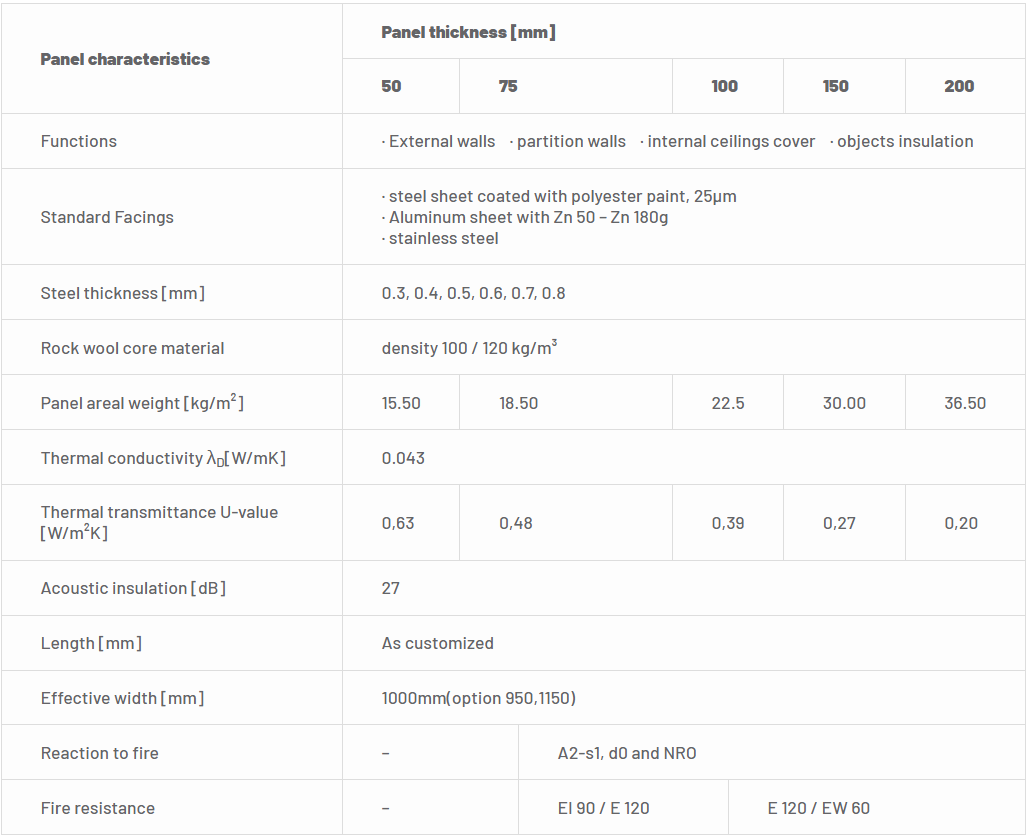
Application Case
Sandwich panels find extensive use in various applications, serving as exterior and interior partition walls. They can be installed vertically or horizontally on single-span or multi-span structures, providing a visually appealing wall or facade due to their hidden seams. These panels are particularly suitable for the following applications: Industrial buildings, Warehouses and logistic centers, Commercial buildings and offices, Food industry facilities, Agricultural structures, Sports halls.






Assembly Guide
- Prior to installation, proper construction preparation must be carried out, including arranging personnel and ensuring availability of materials. All necessary preparations should be completed.
- Before installing the wall panels, it is essential to check the verticality and levelness of the metope purlin installation to ensure that the wall frame columns meet the required standards.
- For the installation of polyurethane wall panels, begin by attaching the bottom water retaining plate and the water-blocking board at the bottom of the window. Secure the water retaining plate to the wall frame beam using self-tapping screws.
- To connect the polyurethane wall panels with the ground, follow these steps: For lateral connections: Fix one end of the polyurethane sandwich panel to the ground using a round hole and a steel frame. Connect the two panels by overlapping the edges, and if any cracks occur, use insulation material to fill them. For vertical connections: Utilize dedicated buttons with concave grooves to securely fasten the panels together, ensuring there is no gap between them.
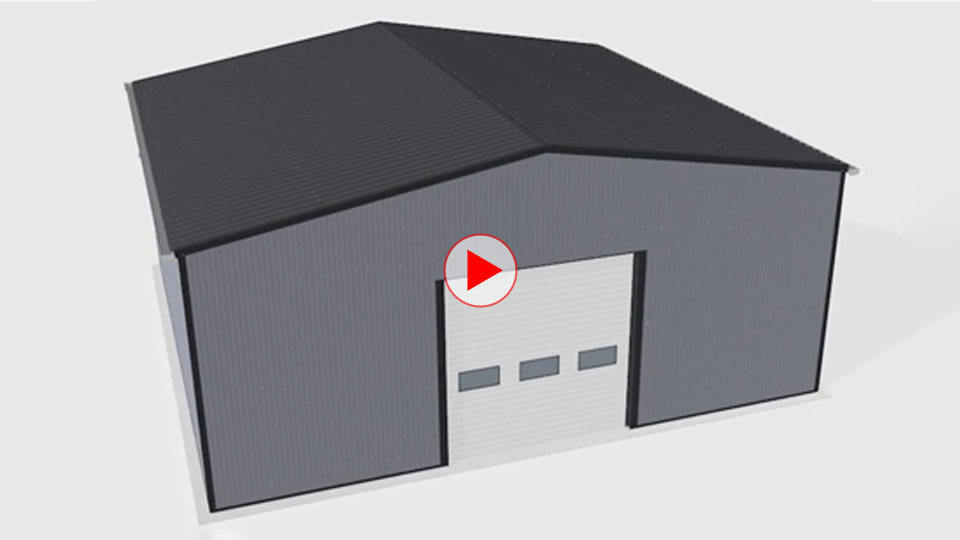

 EN
EN SA
SA TH
TH ID
ID VN
VN
