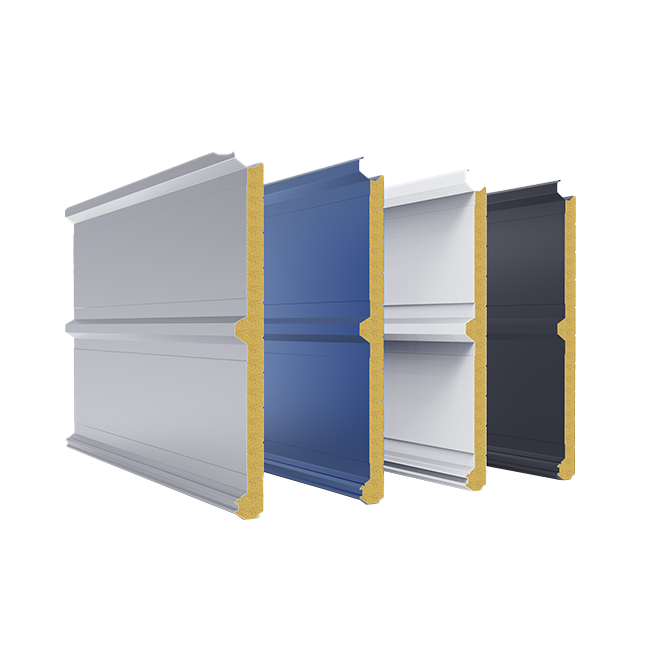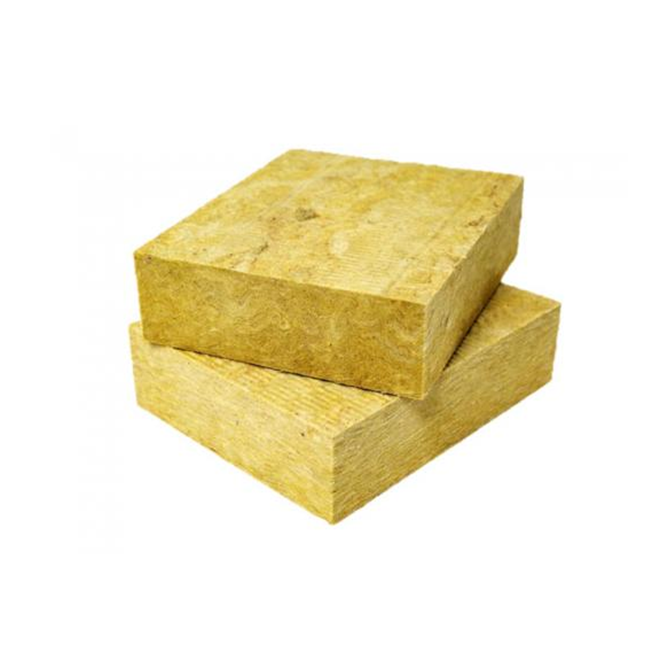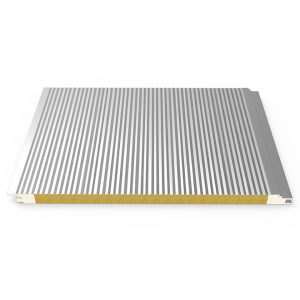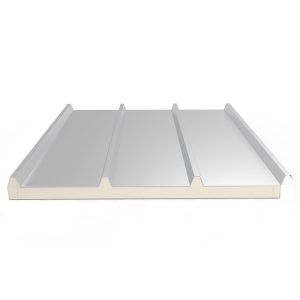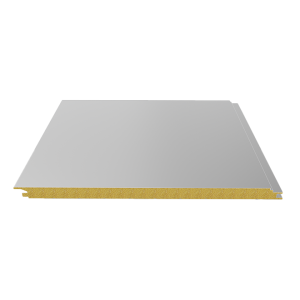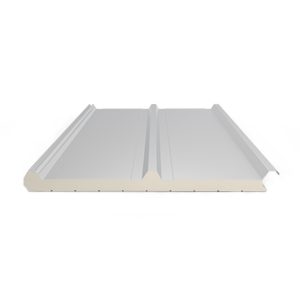Product Description
The Insulation Rock Wool Roof Panel has a superior three-layer construction – exterior colored galvanized or aluminum corrugated sheets sandwiching a high-density basalt rock wool insulation core. This robust composite design ensures exceptional fire resistance, making these panels ideal for exterior and interior wall installations, vertically or horizontally, in single- or multi-span structures.
Delivering rigid, high-performance structures, these panel offers outstanding sound absorption properties, with ratings exceeding 30 dB/㎡at 50mm thickness.
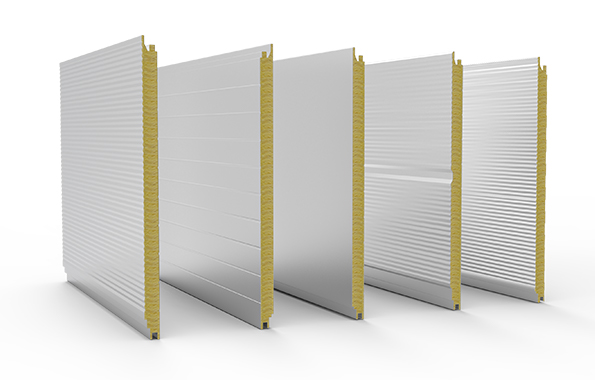
Product Highlights
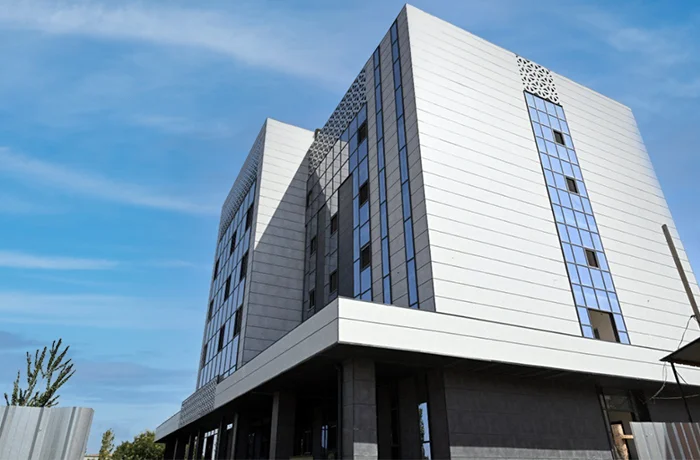
Fire Safety
Cost Saving & Durability
Sound Insulation
Fast Construction
Long Lifetime
Various Color Choice

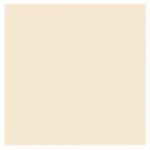







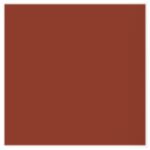
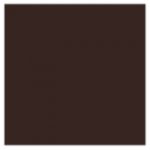
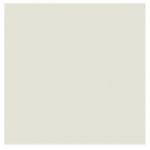


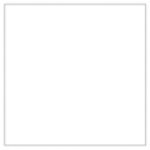
Product Parameters
| Core | ROCK WOOL |
| Width (cover mm) | 950,1000 & 1150 |
| Thickness (mm) | 30, 50, 75, 100, 120, 150, 200 |
| Length | Customized |
| External Material | 0.3 – 1.0 mm |
| External Finishes | Flat, Fineline, Ribbed |
| Exterior Colour Options | Common color: White grey, Ocean Blue and Red. Other colours available subject to minimum order quantities. |
| Internal Material | 0.3 – 1.0 mm |
| Internal Finishes | Flat, Fineline, Ribbed |
| Interior Colour Options | Common color: White grey, Ocean Blue and Red. Other colours available subject to minimum order quantities. |
| Paint System | GB/T12754-2006 Take EN10169-2:1999,EN10169-3:2003,AS/NZS 2728 & AS 1397, ASTM A755M-03 as a reference |
| Accreditations | CE,ISO9001,ASTM E119 |
| Acoustic Properties | Rw 25 – 27 depending on thickness |
| Environmental | Zero Ozone Depleting Potential (ODP) |
| Thermal – GB/T 10295 OR ASTM C518 | |
| Total R-Value (m2K/W) | 50, 75, 100, 120, 150, 200mm MetecnoPanel ® delivers Total R-value of 1.47,2.21,2.94,3.53,4.41 for insulation average temperature of 25˚C. Contact us for other temperatures,K=0.034W/(m·k) at 100kg/m³ density |
| Acoustics -ISO 0354 | |
| Rw Value (dB) | Rw 25 – 27 depending on thickness |
| Fire | |
| Fire hazard properties | GB 8624-2012 Similar to EN 13501-1:2002 A1 Class |
| Ignitability Index | 0 |
| Spread of Flame Index | 0 |
| Heat Evolved Index | 0 |
| Smoke Index | 0 |
| Environmental | Zero Ozone Depleting Potential (ODP) |
| Moisture Resistance | |
| Moisture absorption rate by volume | ASTM C 1104/1104M <0.04% |
| Moisture absorption rate by weight | GB/T 5480 <0.1%(50°C,95%RH,96 Hours) |
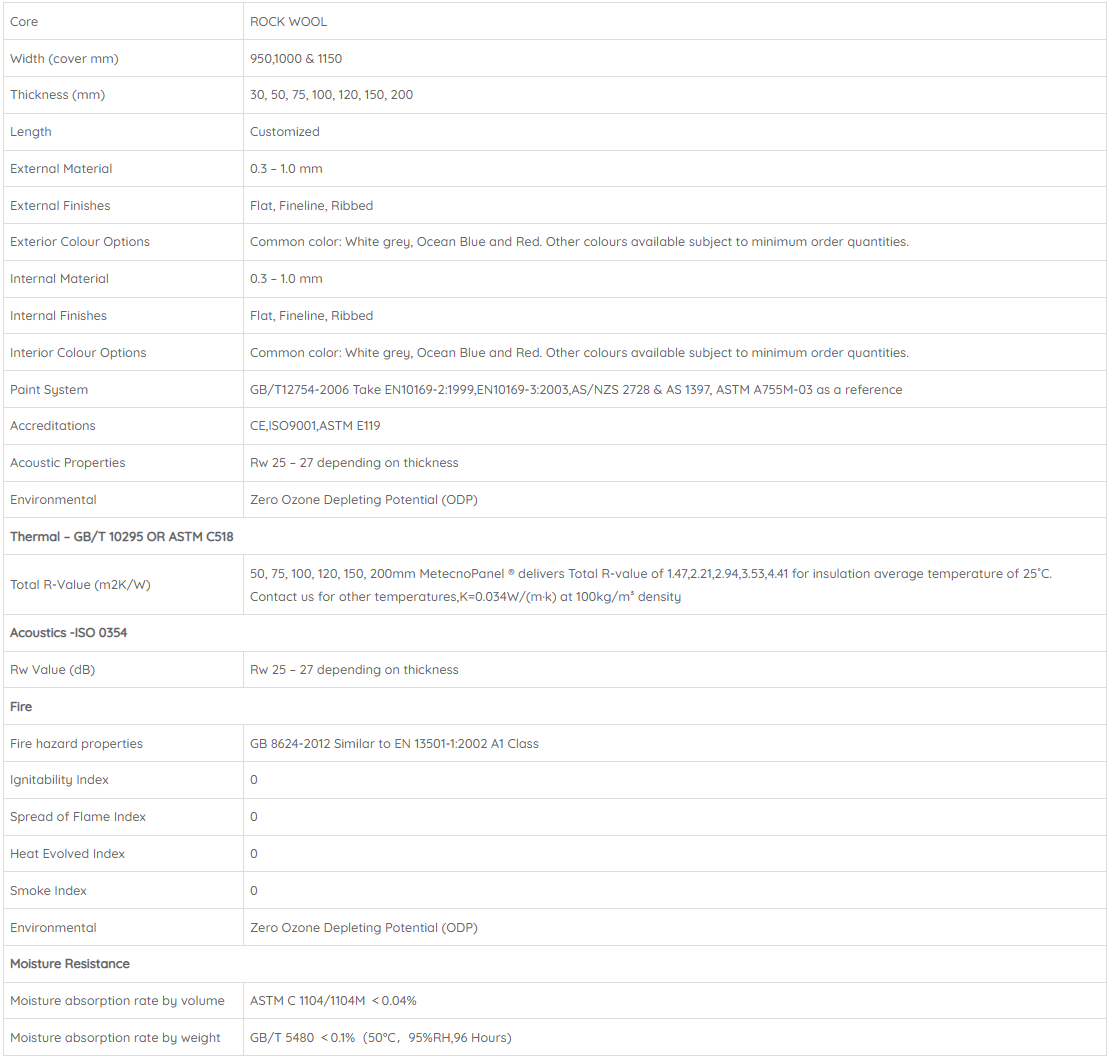
Application Case
Sandwich panels find extensive use in various applications, serving as exterior and interior partition walls. They can be installed vertically or horizontally on single-span or multi-span structures, providing a visually appealing wall or facade due to their hidden seams. These panels are particularly suitable for the following applications: Industrial buildings, Warehouses and logistic centers, Commercial buildings and offices, Food industry facilities, Agricultural structures, Sports halls.






Assembly Guide
- Prior to installation, proper construction preparation must be carried out, including arranging personnel and ensuring availability of materials. All necessary preparations should be completed.
- Before installing the wall panels, it is essential to check the verticality and levelness of the metope purlin installation to ensure that the wall frame columns meet the required standards.
- For the installation of polyurethane wall panels, begin by attaching the bottom water retaining plate and the water-blocking board at the bottom of the window. Secure the water retaining plate to the wall frame beam using self-tapping screws.
- To connect the polyurethane wall panels with the ground, follow these steps: For lateral connections: Fix one end of the polyurethane sandwich panel to the ground using a round hole and a steel frame. Connect the two panels by overlapping the edges, and if any cracks occur, use insulation material to fill them. For vertical connections: Utilize dedicated buttons with concave grooves to securely fasten the panels together, ensuring there is no gap between them.
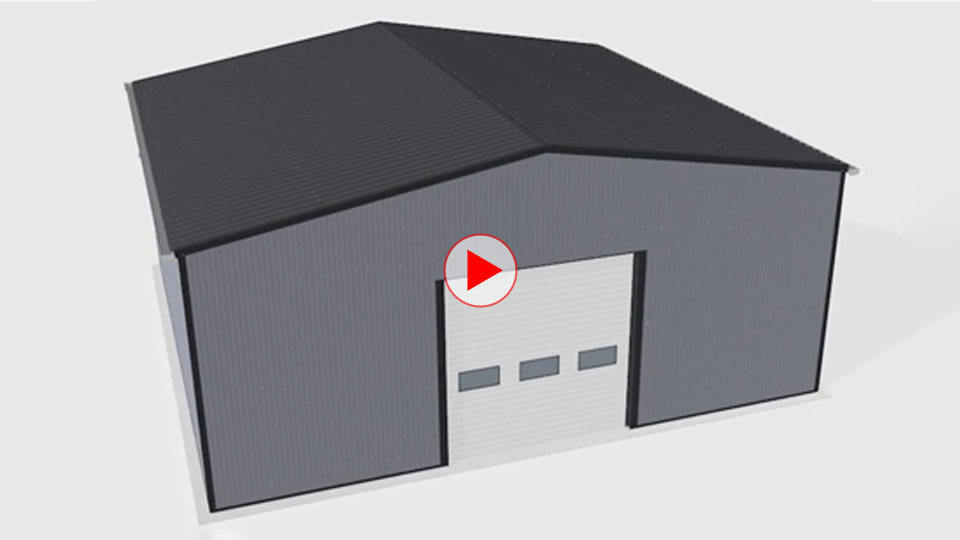

 EN
EN SA
SA TH
TH ID
ID VN
VN